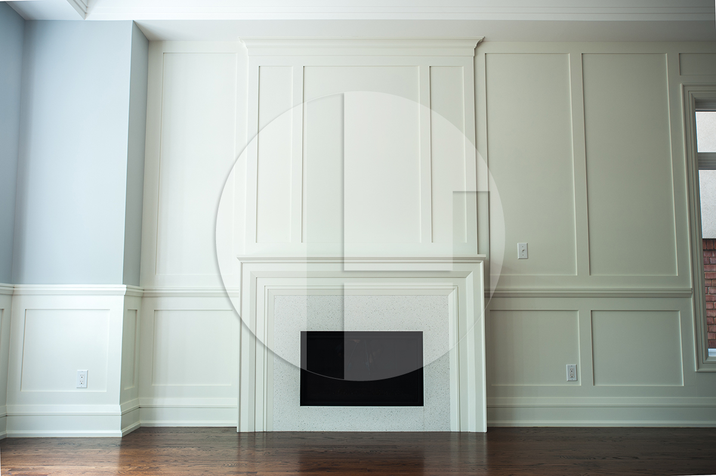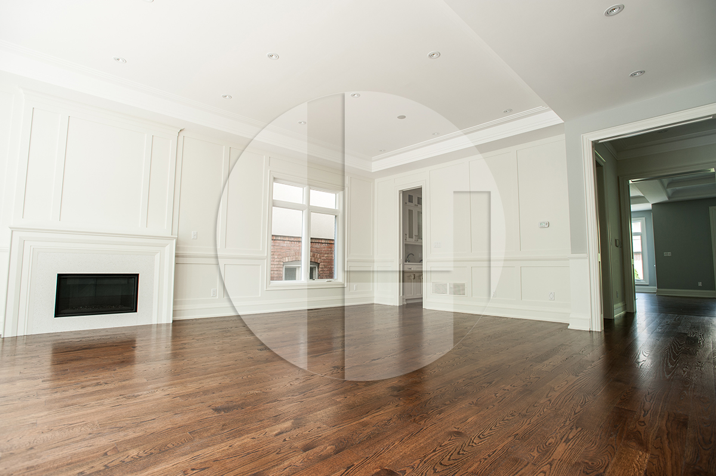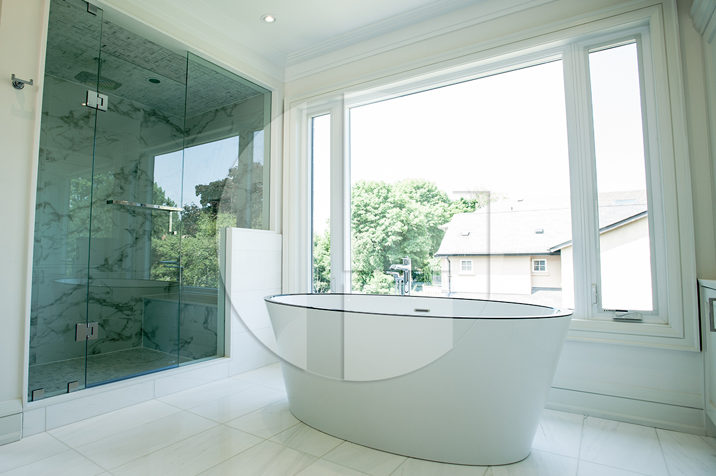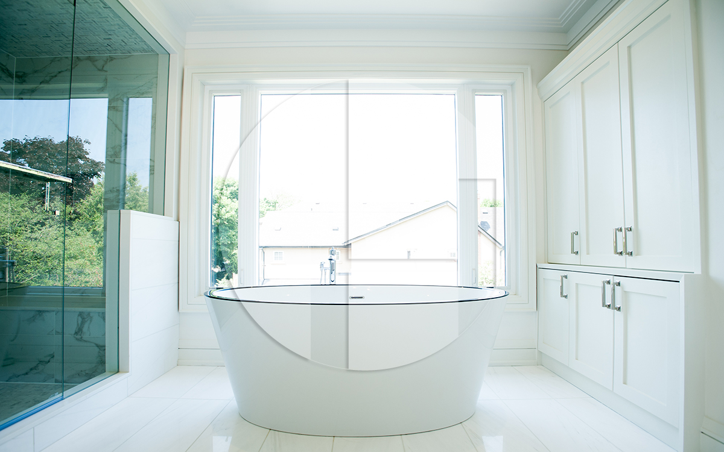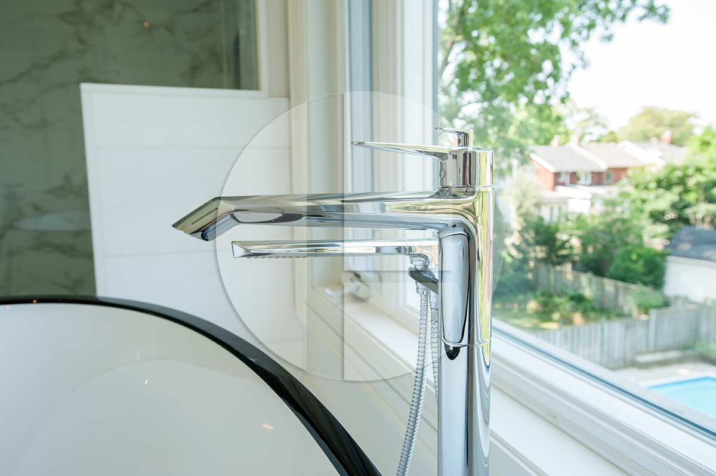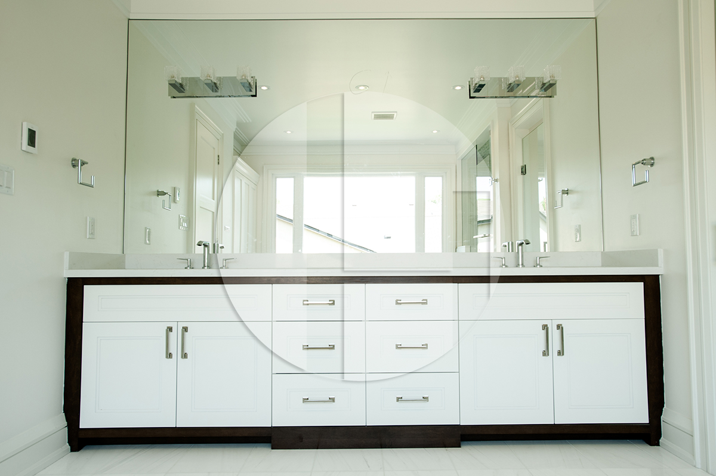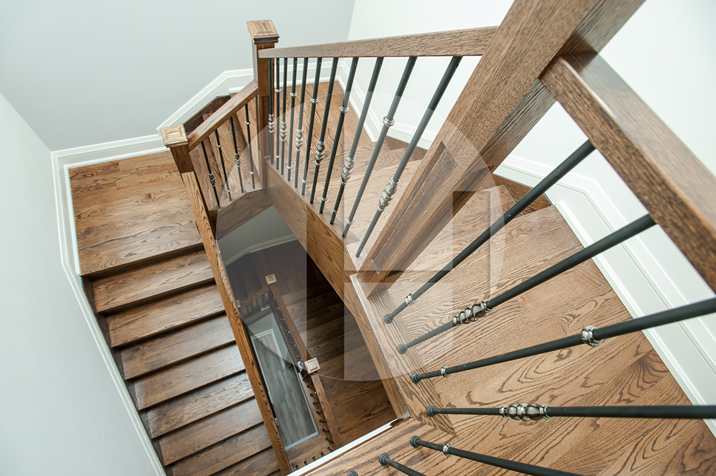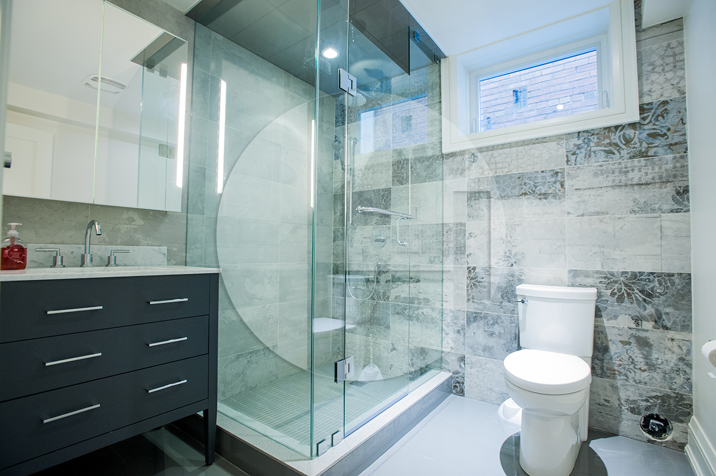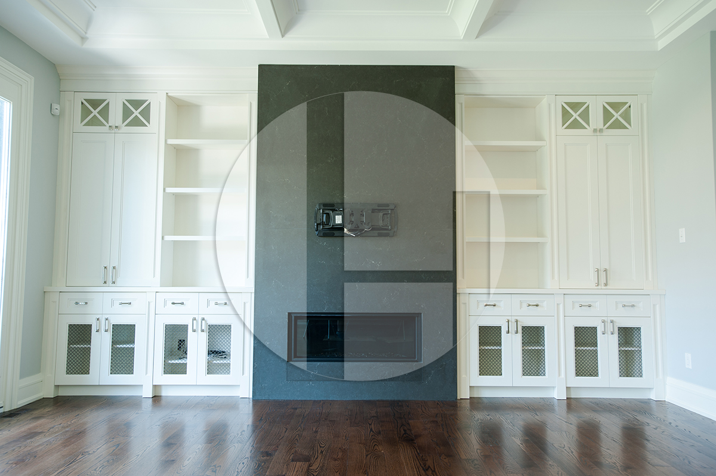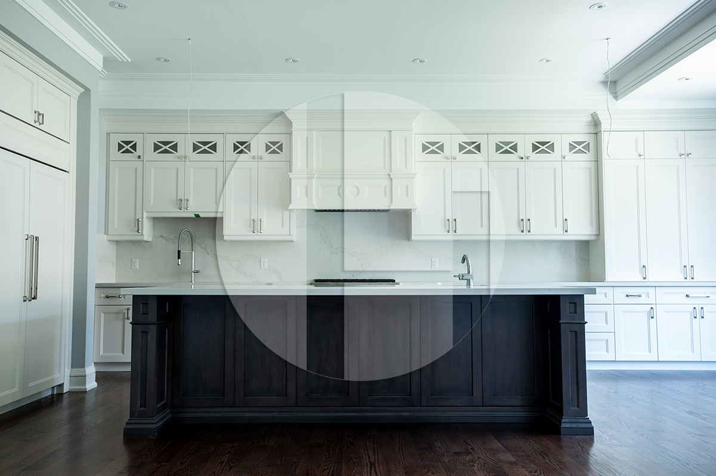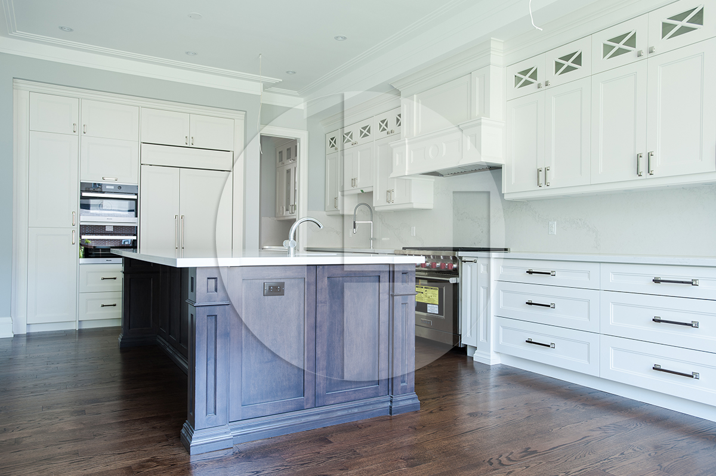Ridley
Description
Custom Built Transitional 3300 sq ft house built in the Bedford Park Community.
Project Details
- • Modern Kitchen with Built-In Miele, Wolf and Subzero Appliances
- • Master ensuite with a freestanding air jet UltraBain tub, and large stand in spa shower
- • Custom cabinetry for master bedroom walk-in closet
- • Built in ceiling speakers
- • Spray-in insulation throughout
- • Basement Radiant Floor Heating
- • Stained and sanded red oak flooring
- • Solid Mahogany front entrance door
- • Modern Wainscotting and Panelling thoughout
- • Riobel fixtures in ensuites and kitchen
- • Modern vanities in bedroom ensuites
- • Large modern family room fireplace with Caesarstone Floor to Ceiling Surround
- • Coffered waffle ceilings
- • Natural Buff Limestone from with custom portico and tempered glass railing
- • Rinox stone retaining wall with timed built in landscaping LED lights
- • Huge walkout from basement floor
- • Sprinkler system included

